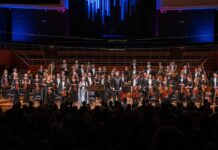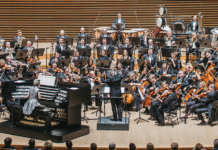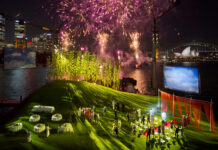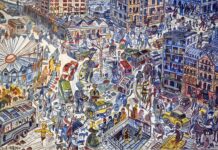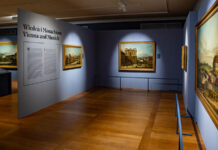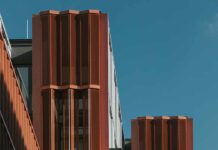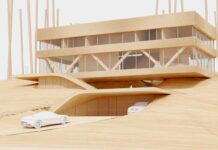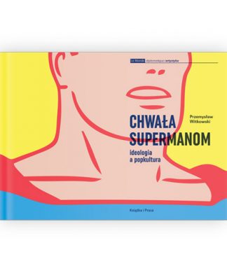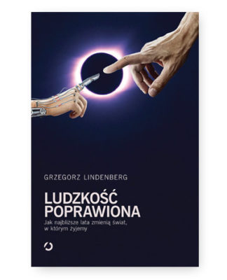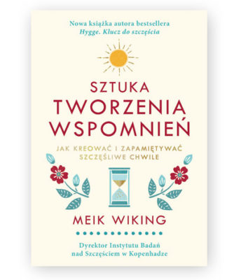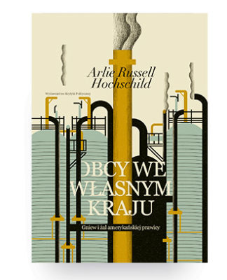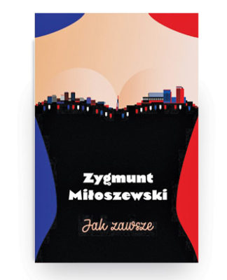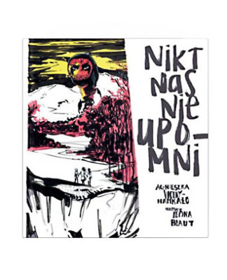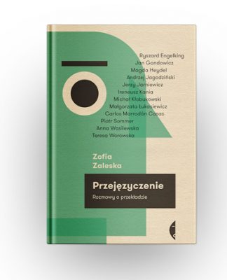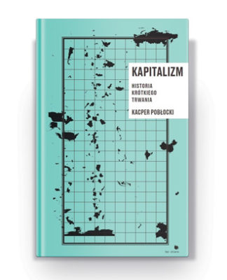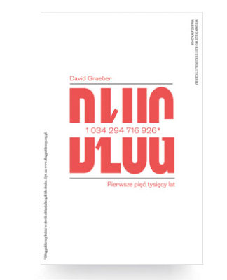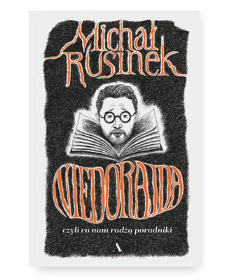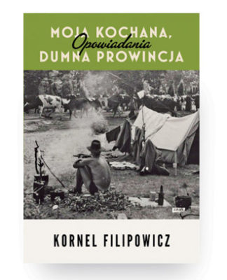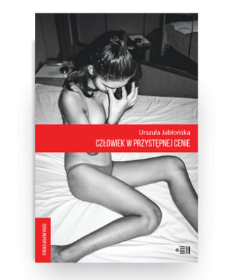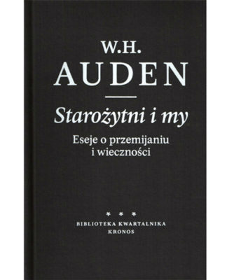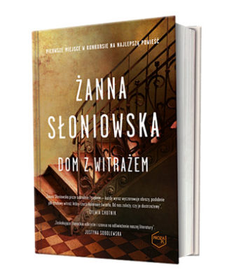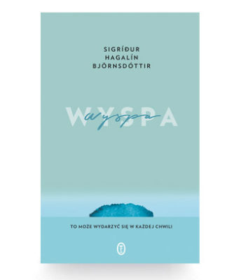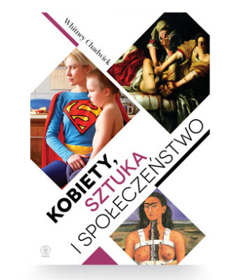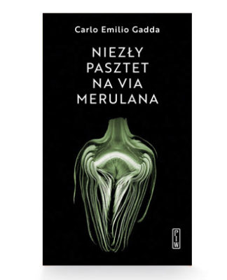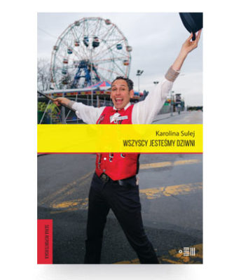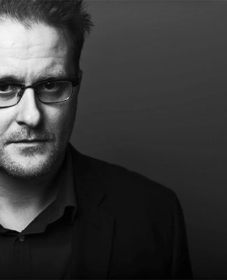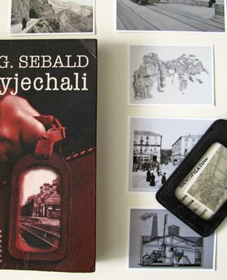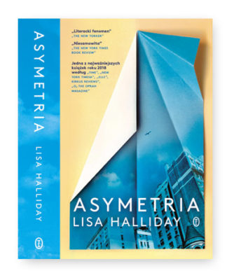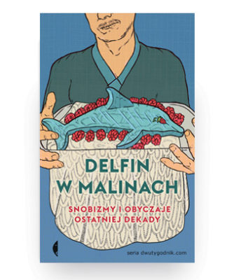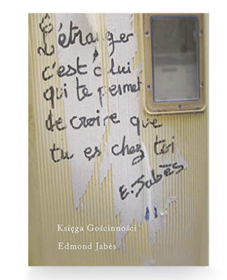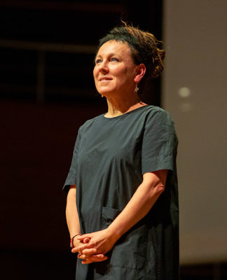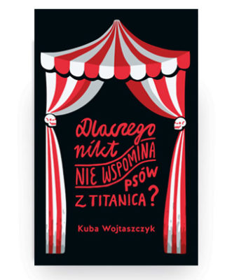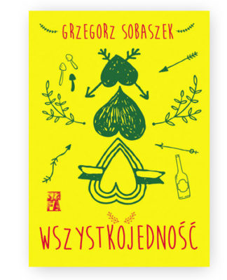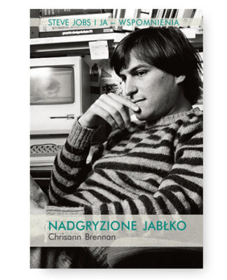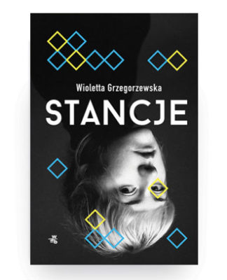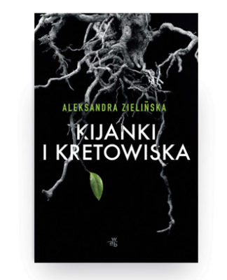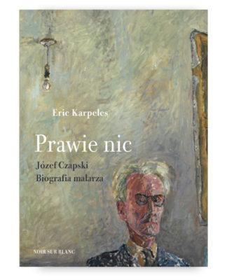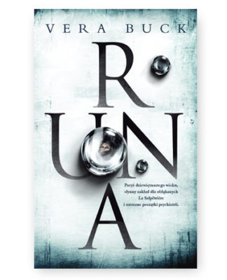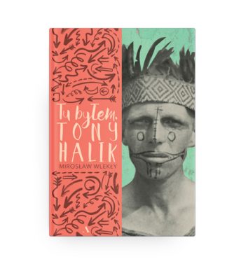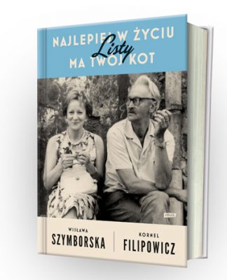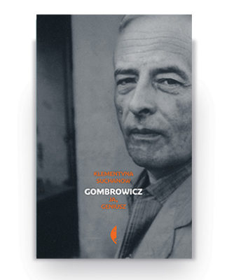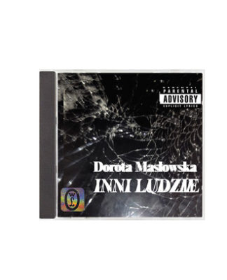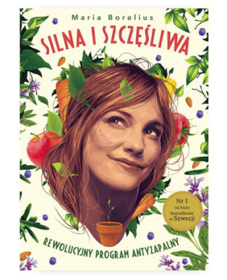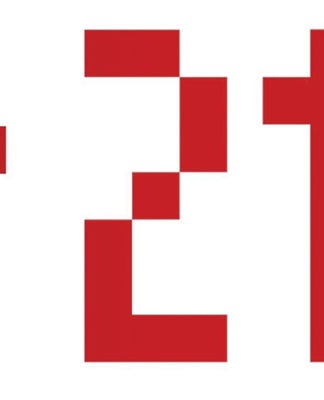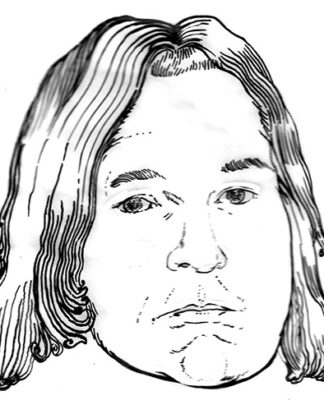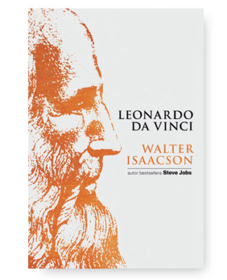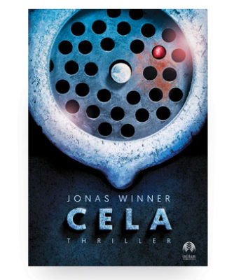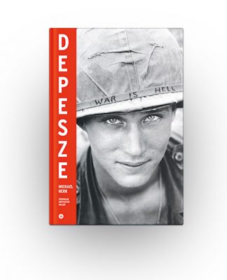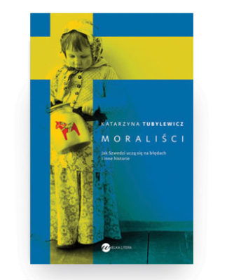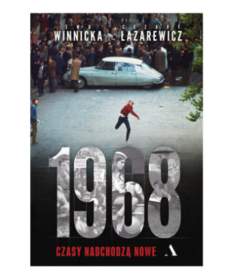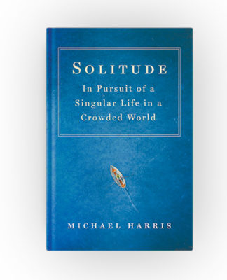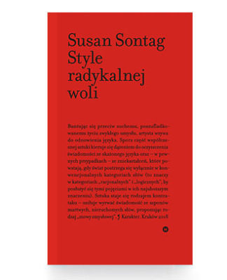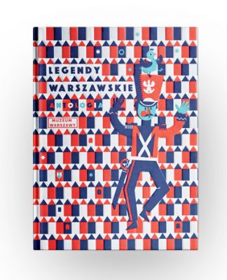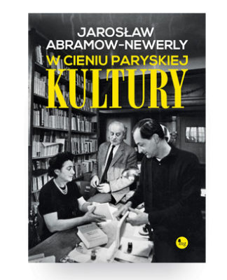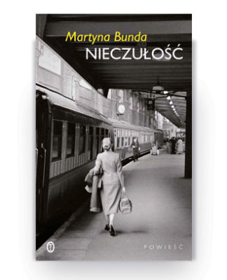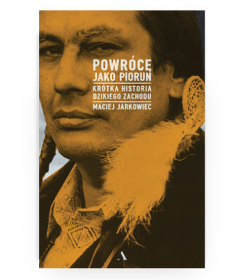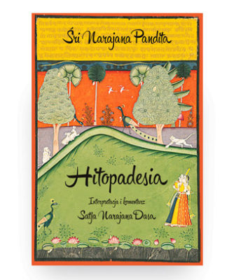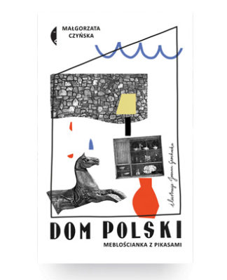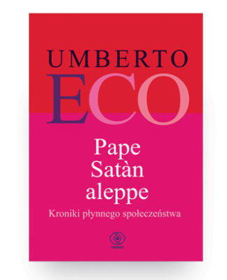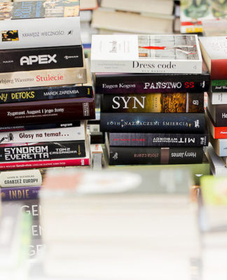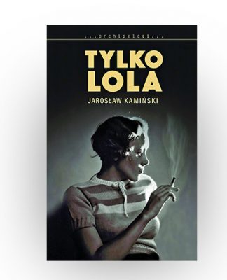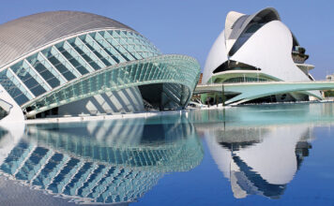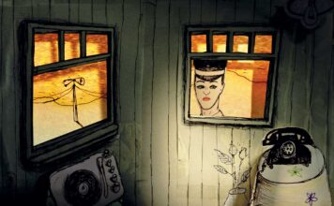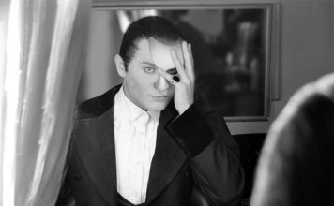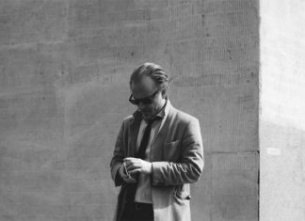Dziecięce ReKolekcje Nieto Sobejano
Clare Farrow w rozmowie z Fuensanta Nieto i Enrique Sobejano
Redaktor prowadzący: Jansson J. Antmann
Kuratorka wystawy Clare Farrow właśnie przygotowuje się do przeniesienia ekspozycji Childhood ReCollections: Memory in Design z Londynu do Roca Barcelona Gallery. My zaś kontynuujemy naszą ekskluzywną serię wywiadów na temat tego, co ukształtowało niecodzienne spojrzenie i dzieła jednych z największych architektów i designerów naszych czasów. W najnowszym wydaniu prezentujemy architektoniczny duet Nieto Sobejano, czyli Fuensantę Nieto i Enrique Sobejano, którzy wspominają czas dorastania. To również temat poruszany w książce ich autorstwa Memory and Invention opublikowanej w 2014 roku. Osobiście spotkali się z Clare Farrow podczas zeszłorocznego otwarcia jej wystawy w Roca London Gallery, zaprojektowanej przez ich koleżankę po fachu Zahę Hadid. Mają podobne wspomnienia jak Hadid, chociażby kiedy mówią o zwiedzaniu Cordoby i jej islamskiej architekturze. Jednak ich interpretacja dawnych wspomnień oraz wpływ, jaki miały one na ich twórczość, znacznie się różnią od doświadczeń opisywanych przez Hadid. To tylko pokazuje, jak bardzo ważne, osobiste i unikalne są nasze wspomnienia z dzieciństwa. Jak często zdarza się, że architekci i projektanci pytani są o to, czyje prace inspirowały ich w ich własnej twórczości w latach młodości, może Frank Lloyd Wright albo Alvar Aalto, może Elsa Schiaparelli czy Charles i Ray Eames. Inspiracje jednak często nie dotyczą znanych nazwisk. Jak napisała w opisie wystawy sama Clare Farrow, inspiracje sięgają wczesnego dzieciństwa i bardzo często nie przybierają formy konkretnych budynków czy projektów. Może tak być, ale równie dobrze mogą one przyjmować kształt mniej bezpośrednich doświadczeń: uczuć albo zapachów, odczuwania tkaniny czy faktury materiału, miejsca, możliwości odnajdywania obiektów albo odczuć w danym, konkretnym momencie. Może nim być zwykłe wydarzenie przemienione w długotrwałe wspomnienie, które zadziała na bardzo intuicyjnym poziomie. Ta teoria akurat świetnie się sprawdza w przypadku duetu Nieto Sobejano.

Fuensanta Nieto i Enrique Sobejano urodzili się oboje w 1957 roku w Madrycie. To właśnie tam spotkali się na studiach na madryckiej politechnice. Potem kontynuowali naukę na Uniwersytecie Columbia w Nowym Jorku. Później, już jako profesorowie (Nieto na Universidad Europea de Madrid, a Sobejano na Universität der Künste Berlin, gdzie jest rektorem wydziału Principles of Design) założyli w 1985 roku biuro architektoniczne Nieto Sobejano Arquitectos.
W latach 1986–91 byli wydawcami architektonicznego pisma madryckiego Architectura, którego siedziby znajdowały się w Madrycie i Berlinie.
Fuensanta Nieto i Enrique Sobejano tak wspominają swoje wczesne lata: „Obraz Madrytu z czasów naszego dzieciństwa to miasto rozświetlone, pełne drzew, ale też nieużytków (pustych przestrzeni w samym środku miasta). To miejsca, gdzie się bawiliśmy, z rusztowaniami na budynkach i granitowymi kostkami na ulicach (kiedy jesteś dzieckiem, to, po czym chodzisz, jest ważniejsze niż to, co się buduje nad tobą). Oboje jesteśmy bardzo «miejscy», zawsze mieszkaliśmy w wielkich miastach: Madrycie, Nowym Jorku, Berlinie, nigdy blisko przyrody. Może z tego powodu nasze spojrzenie na architekturę opiera się na osobistych wspomnieniach natury – letnie krajobrazy z naszego dzieciństwa, domy naszych dziadków na wsi…”
W swoich hiszpańskich projektach, do których należą muzeum Madinat al-Zahra i Contemporary Art Centre w Córdobie badają kolektywne wspomnienia islamskie w Hiszpanii poprzez sekwencje geometrycznych wzorów i gry z kombinatoryki, bawiąc się wspomnieniami i wizualnymi skojarzeniami jak „kawałkami puzzli”.
F.N., E.S.: „Wszystkie dzieci pociągają wzory, rysunki i gry. (…) To, co interesowało nas w późniejszym życiu architektów, to możliwość powiązania tych wszystkich doświadczeń z naszą pracą (…). Tak definiowaliśmy pojęcie designu: projektowanie jest równoznaczne z odnoszeniem jednych rzeczy do drugich.
To prawda, że dla Hiszpana geometria, ornamenty i motywy architektoniczne pochodzenia arabskiego nie są obce jego kulturze (…). Lubimy używać mozaiek obrazów w sposób, jaki traktował je niemiecki historyk sztuki Aby Warburg (w 1912 wygłosił jeden z najważniejszych swych referatów, interpretując znaczenie fresków w Palazzo Schifanoia w Ferrarze za pomocą stworzonej przez siebie metody analizy ikonograficznej – przyp. tłum.), jako zabawę z kombinatoryki, przyjemność odnoszenia jednego tematu do drugiego (…). Pomysł tworzenia kombinatorycznych wzorów z obrazów jest sposobem na zrozumienie, co podświadomie łączy je ze sobą”.

Oboje architekci opowiadają o swoich doświadczeniach z dzieciństwa, które zyskują uniwersalne znaczenie. Są bardzo wyczuleni na emocje i dźwięki związane z przestrzenią, zwłaszcza aurę tajemniczości, którą może tworzyć budynek – łącząc się z naszymi wspomnieniami i snami.
F.N., E.S.: „Fundamenty domu, znajdujące się pod powierzchnią, oraz poddasze to najbardziej tajemnicze miejsca z dzieciństwa. Co frapujące w naszej twórczości, niektóre nasze projekty odnoszą się do obu tych miejsc: mamy część domu znajdującą się pod ziemią albo domy w połowie zakopane, albo wyjątkowe przestrzenie pod dachem. Z drugiej strony przestrzenie między tymi głównymi węzłami, jak również szczytowe światło, ukazują ukryte przestrzenie, schowane w naszych odległych wspomnieniach”.
W 2015 roku architekci dostali medal Alvara Aalto. Rok wcześniej zaś wygrali międzynarodowy konkurs na projekt Arvo Pärt Centre w Estonii łączący geometrię, naturę i muzykę.
E.S.: „Jako dziecko przez kilka lat uczyłem się teorii muzyki i gry na pianinie. Ta nauka została we mnie i formuje niektóre aspekty naszej architektury. Można powiedzieć, że czas w muzyce jest równoznaczny z przestrzenią w architekturze. W twórczości Arvo Pärta cisza nabiera specjalnego znaczenia, intymnie i głęboko. W naszych projektach oddają to puste przestrzenie, szczeliny, prześwity. Proponujemy sekwencje pustych dziedzińców, powtarzalnych jako wariacje jednego tematu. W tych patiach rosną olbrzymie sosny, w naturalny sposób integrując budynek ze środowiskiem. Naszym celem jest osiągnięcie równowagi, stworzenie dialogu między nowoczesną interwencją a naturą”.

Architekci pozostają też silnie pod wpływem literatury, cytując takich autorów jak Jorge Luis Borges, Georges Perec, Roberto Bolaño czy George Steiner, czerpiąc inspiracje z baśni i historii, które nam opowiadano w dzieciństwie i które później opowiadamy naszym dzieciom. Swoją architekturę opisują jako próbę uchwycenia przelotnych wizji i nieuchwytnych połączeń.
F.N., E.S.: „Mentalne obrazy, które powstają na podstawie tekstu, są różnorodne, stanowią lustro naszej własnej wyobraźni. W dzieciństwie nasze pierwsze lektury ożywiają wyobraźnię: będąc dziećmi, wyobrażamy sobie domy, zamki, wieże, piwnice, bez późniejszego sięgania do ich opisów. Później, już jako dorośli, czytamy innych autorów, którzy podrzucają nam sugestie w sensie architektonicznym. (…) Uważamy, że projektując, cały czas pamiętamy niektóre z naszych poprzednich doświadczeń. Mamy tu na myśli nie tylko żywe wspomnienia, ale również to, co przeczytaliśmy w książkach, zobaczyliśmy na filmach czy to, co ktoś nam kiedyś opowiedział”.
George Steiner używał metafory okna i lustra dla odzwierciedlenia odpowiednio obiektywnego postrzegania świata zewnętrznego i subiektywnych myśli świata wewnętrznego.
F.N., E.S.: „To rzeczywiście ramy dla myśli. Wszyscy pamiętamy, jak będąc dziećmi, wyglądaliśmy przez okno: nasze najgłębsze wspomnienia to z pewnością wspomnienia okna w naszym pokoju, które pozwalało nam widzieć tylko fragment ulicy, zawsze taki sam, a jednocześnie za każdym razem inny”. |

Wszystkie fragmenty i cytaty pochodzą z wywiadu Clare Farrow na wystawę Childhood ReCollections: Memory in Design, marzec 2015, © Nieto Sobejano and Clare Farrow, 2015.
Childhood ReCollections of Nieto Sobejano
Clare Farrow in conversation with Fuensanta Nieto and Enrique Sobejano
Editor: Jansson J. Antmann
As writer and curator Clare Farrow prepares for the transfer of her exhibition, Childhood ReCollections: Memory in Design to the Roca Barcelona Gallery in September, we continue our special series exploring what shaped the outstanding visions and work of some of the greatest architects and designers of our time. In this issue, the architectural duo Nieto Sobejano recall growing up – a theme which they also explored in their own book Memory and Invention, published in 2014. Fuensanta Nieto and Enrique Sobejano personally joined Clare Farrow at last year’s opening of her exhibition at the Roca London Gallery, which was designed by fellow exhibitor, Zaha Hadid. They share some common memories with Hadid, including visits to Córdoba and its Islamic architecture, however their interpretation of these memories and the influence they had on them are very different, showing just how personal and unique childhood experiences and emotions can be. While architects and designers are frequently asked whose work inspired them as students – Frank Lloyd Wright or Alvar Aalto, Elsa Schiaparelli perhaps, or Charles and Ray Eames – inspiration often goes back much further than this. As Clare Farrow herself wrote in her introduction to the exhibition, inspiration goes back into early childhood, and does not necessarily take the form of specific buildings or designs. It might do; but it can also take the form of more indirect experiences: the feel or scent of a material or place, the chance encounter of objects or sensations at a particular moment, or an ordinary incident that makes such a lasting impression that it subsequently operates on an intuitive level. This is very true in the case of Nieto Sobejano.

Fuensanta Nieto and Enrique Sobejano were both born in 1957 in Madrid, where they met while studying at the Universidad Politecnica de Madrid, before continuing their studies at Columbia University in New York. Both Professors (Nieto at the Universidad Europea de Madrid and Sobejano at the Universität der Künste Berlin, where he holds the chair of Principles of Design) they founded their joint architectural practice Nieto Sobejano Arquitectos in 1985. From 1986 to 1991 they directed the journal Arquitectura in Madrid and they have offices in both Madrid and Berlin.
“In the images of our childhood we remember Madrid as a luminous city, with many trees, but also wastelands (empty spaces in the middle of the city) where we played, with scaffoldings of buildings in construction and with granite cobblestones in the streets (when you are a child the ground is much more important than when one grows).
Both of us are very ‘urban’, we have always lived in big cities – Madrid, New York, Berlin – and not in natural areas. Perhaps for that reason our approach to architecture is based on personal memories of nature (the landscapes of our summers as children, the homes of our grandparents in the country…).
In their Spanish works, which include the Madinat al-Zahra Museum and the Contemporary Art Centre in Córdoba, they have explored the collective Islamic memories of Spain through geometric pattern-sequences and ‘combinatorial games’, playing with recollections and visual associations, like ‘pieces in a puzzle’.
“All children are attracted by patterns, drawings and games. […] What interested us later as architects is the ability to relate to all those experiences with our work. […] We defined the concept of design with these words: Designing is equivalent to relating.”
“It is true that for a Spaniard, the geometries, ornaments and architectural motifs of Arab origin are not alien to our culture. […] We like to use mosaics of images in the manner of Aby Warburg, as a game of combinatorics, the pleasure of relating one theme to another. […] The idea of making combinatorial patterns of images is a way to understand what unconsciously relates them”

They talk about childhood experiences that have a universal resonance, and are highly sensitive to the emotions and sounds engendered by a space, particularly the sense of mystery that a building can generate – connecting to our memories and dreams.
“The basement of a house – below ground – and the attic – under the roof – are the most mysterious places of childhood. Interestingly, in our work, several projects deal with both themes: below ground or half-buried buildings or special roofscapes.
On the other hand the interstitial spaces, as well as the [zenithal] light, reveal hidden spaces, concealed in our remote memories.
In 2015 they receive the Alvar Aalto Medal. This was preceded, in 2014, by their winning entry for the international competition to design the Arvo Pärt Centre in Estonia, uniting geometry, nature and music.
Enrique Sobejano: “I studied music theory and piano for a few years as a child […] the education remains and informs some aspects of our architecture.”
“We could say that ‘time’ in music is the equivalent to ‘space’ in architecture. In the work of Arvo Pärt, intimate and profound, silence takes on a special significance. In our project, the voids, the interstitial spaces, give meaning to it. Our proposal is structured as a sequence of empty courtyards that are repeated as variations of the same theme. These patios save the large pines of the forest and integrate the new building naturally into the environment.”
“Our intention is to achieve a balance, a dialogue between contemporary intervention and nature.”

They are greatly influenced by literature, citing authors such as Jorge Luis Borges, Georges Perec, Roberto Bolaño and George Steiner, as well as the fairytales and stories we are told and later read ourselves as children. They describe their architecture as an attempt to capture fleeting visions and ‘intangible connections’.
“The mental images that one recomposes from a text are manifold, a ‘mirror’ of our own imagination. In childhood, the first readings enliven the imagination: as children we imagine houses, castles, towers, caves, without further reference to their description. Later as adults there are different authors who have suggested answers to us in architectural terms. […] We think that when we design, we are actually always remembering some previous experiences. We mean not only lived memories, but also what we have read in a book, seen in a film or were told by someone.
George Steiner used the window and the mirror as metaphors for (respectively) the objective perception of the exterior world and the subjective thoughts on the interior world.
“They are effectively frames of thought. As children, we all remember looking through a window frame: the deepest memory is surely the window of our room, which allowed us to see only a partial view of the street, always the same, but always different. |

The extracts / quotes are all from an interview by Clare Farrow for Childhood ReCollections: Memory in Design, March 2015, © Nieto Sobejano and Clare Farrow, 2015






